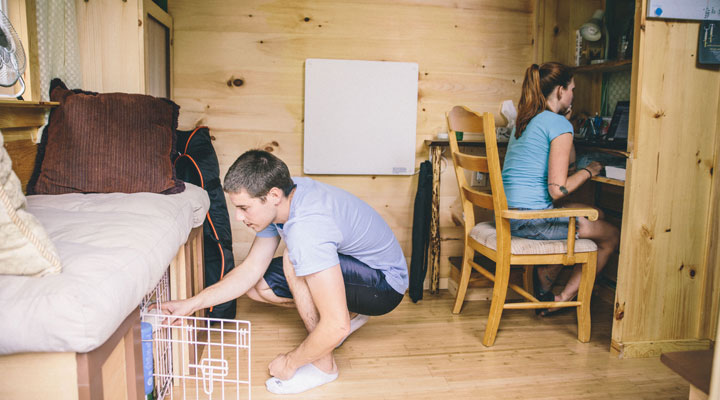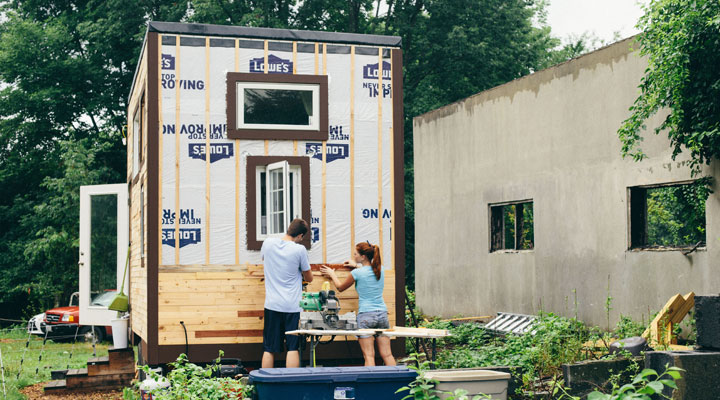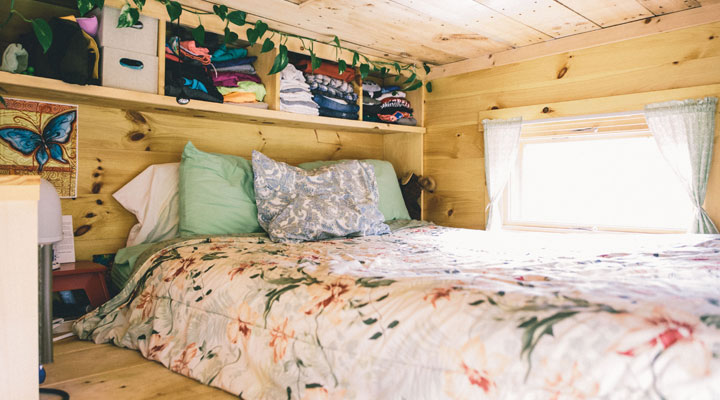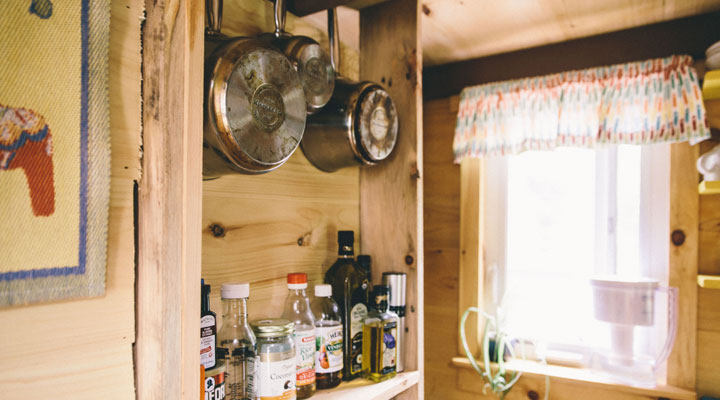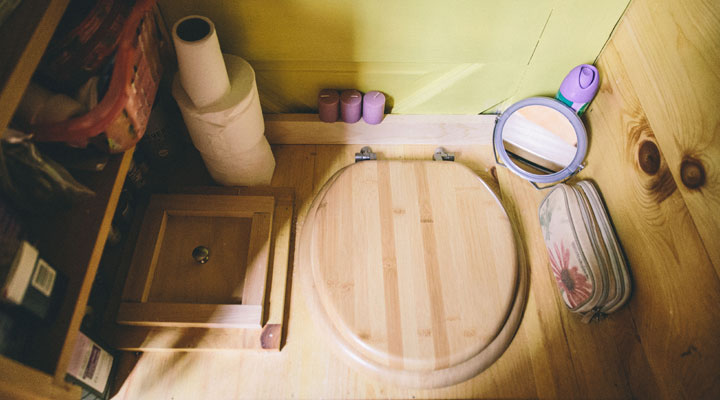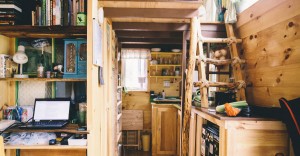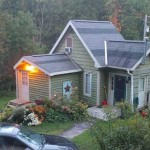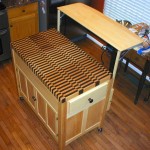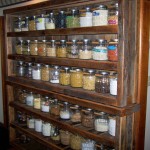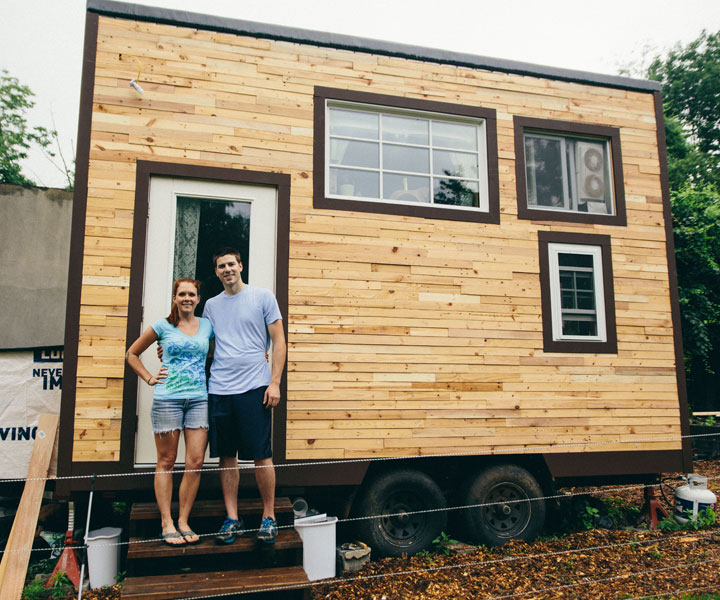 Swapping storage space and years of belongings for cramped quarters and just the essentials isn’t just about making a statement—it’s an overhaul to conventional living. Tiny homes, which typically clock in around 100 to 400 square feet, help homeowners drastically reduce their carbon footprint, ditch debt, and move closer to a life of self-sufficiency. Recently, we were lucky enough to speak with Jess and Dan, a young couple committed to practical, simple living. They ditched their apartment in favor of a custom 128-square-foot home— with no plumbing. Their tiny house adventure is about relying on blood, sweat, and manpower— with an emphasis on sweat.
Swapping storage space and years of belongings for cramped quarters and just the essentials isn’t just about making a statement—it’s an overhaul to conventional living. Tiny homes, which typically clock in around 100 to 400 square feet, help homeowners drastically reduce their carbon footprint, ditch debt, and move closer to a life of self-sufficiency. Recently, we were lucky enough to speak with Jess and Dan, a young couple committed to practical, simple living. They ditched their apartment in favor of a custom 128-square-foot home— with no plumbing. Their tiny house adventure is about relying on blood, sweat, and manpower— with an emphasis on sweat.
There are realistic ways to reduce your footprint every day, and Jess and Dan are working toward a completely sustainable lifestyle. They’ve had triumphs and setbacks, but their build-your-own-home story is also about learning and customizing along the way—all by themselves, without a huge investment. (For updates on this labor of love, make sure to check out Jess and Dan’s blog, http://livinginatinyhouse.blogspot.com/)
Did you purchase plans from a tiny house company or create them yourselves?
We created the designs completely on our own after purchasing some of the major components for the build: the trailer, windows, and a door. We bought these all from Craigslist and saved a substantial amount of money by getting materials that were gently used, like new, or just plain brand new and still in packaging! Once we knew what our dimensions could be based on the trailer, and knew what size and shape windows to work with, we used Google Sketchup.
How did you choose the location for your tiny house?
We didn’t so much choose our current location as lucked out. We met our current landlords through a mutual friend. This friend has actually lived in the area her whole life and is very much on the same page as us [when it comes to tiny living]. She is passionate about living responsibly and sustainably, so she grew to know many like-minded people in the area. She sent a message out to everyone she knew who may be interested in letting us stay on their land. Our landlords loved the idea of what we were doing so here we are!
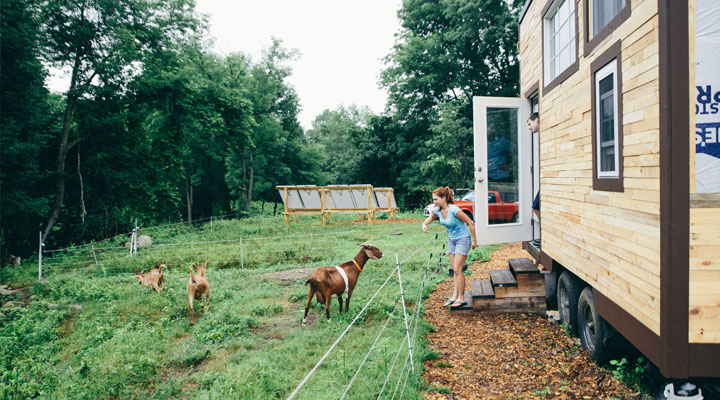
What were the most taxing moments?
Sometimes it seemed like the most taxing moments weren’t about a particular stage, but just keeping our heads on straight and feet on the ground. It is incredibly easy to be overwhelmed and feel you are not capable or skilled enough. Dan and I really leaned on one another when we were feeling especially overwhelmed.
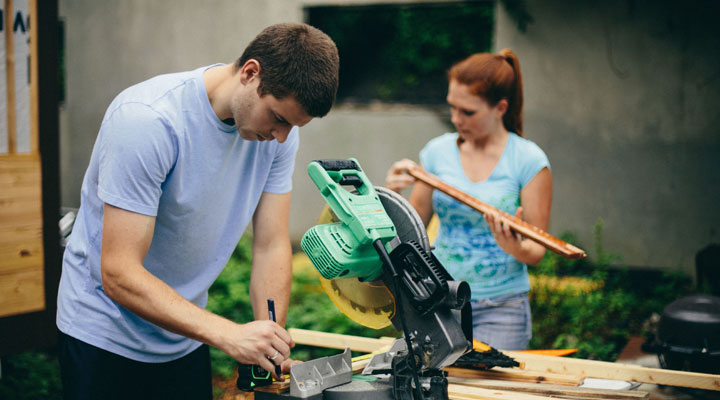 The rafters were difficult due to the lack of ladders and the heat and humidity. We put our roof on in June when the temperatures were beginning to skyrocket. We only had one ladder, which Dan used on the outside of the house. I had to climb my way around the corners of our walls and perch in very precarious positions just long enough for the nail gun to secure a board in place. We were cranky, covered in sweat, and nervous about falling. We found out after the fact that we installed three out of six windows wrong. Of course the largest, heaviest, highest window in the house was done wrong too. And the insulation install seemed like it would never end. I’m not sure I have words for the feelings as we placed the first pieces of knotty pine on the walls. It meant insulation was done, and the bright yellow-white of the pine brought light and open space back.
The rafters were difficult due to the lack of ladders and the heat and humidity. We put our roof on in June when the temperatures were beginning to skyrocket. We only had one ladder, which Dan used on the outside of the house. I had to climb my way around the corners of our walls and perch in very precarious positions just long enough for the nail gun to secure a board in place. We were cranky, covered in sweat, and nervous about falling. We found out after the fact that we installed three out of six windows wrong. Of course the largest, heaviest, highest window in the house was done wrong too. And the insulation install seemed like it would never end. I’m not sure I have words for the feelings as we placed the first pieces of knotty pine on the walls. It meant insulation was done, and the bright yellow-white of the pine brought light and open space back.
What turned out better than you first imagined?
I think our favorite success was the ceiling. It was one of the first finished-surface jobs we did. It was exhilarating to finally be at the stage of interior finish work, but also just as amazing to be working with such historically rich materials. To think that we were handling wood that was cut and planed by hand in the 1700s was awe-inspiring. Once the ceiling was in place, Dan and I spent almost an hour a day just staring up at it. There are so many different species of wood with beautiful colors and unique patterns and so much character from nail holes and other imperfections.
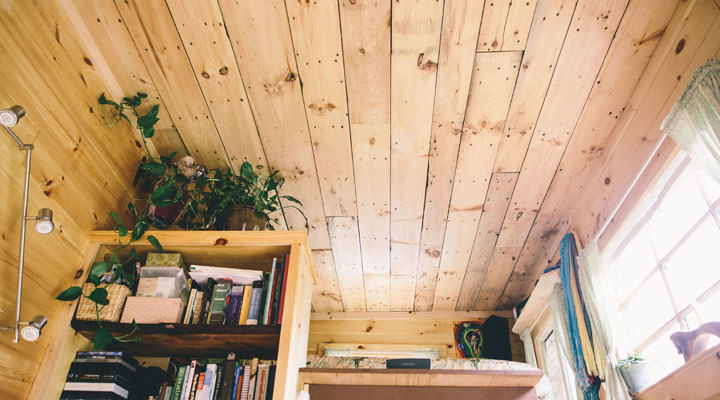
How did you find the old barn and clean up the reclaimed wood?
We wanted to use reclaimed barn boards for our flooring. We searched Craigslist and found a guy in New Hampshire that was about to tear an old barn down because the new owners of the home didn’t want it and didn’t care what was done with it. When we got there he had already started to pull off the boards and pile them up. They were still full of nails, covered in old paint, and all different widths and lengths. We picked through and chose groups of boards with consistent widths and laid them out on the ground to get an idea of the square footage. Once we brought them home and started looking into what it would take to get them into flooring shape, we started to dread our decision. Not only did they need to be the same thickness, but they needed to have super clean edges so there were no cracks in the flooring. We quickly found we didn’t have the tools or the skills to make this happen.
One of our neighbors was very helpful throughout the build, and suggested we put them on the ceiling. He had a great point:— By the time we put all the interior pieces like the closets and counters, only about 30 percent of our floor would be visible. So why put such awesome wood where it would be covered? Why not put it on display? Once we put them on the ceiling we no longer needed to worry about tight edges and perfectly smooth surfaces, and nearly all of the wood can be seen and admired. There were plenty of old square head nails on the boards, which we plan to use in the future. After we removed them, we scraped any areas with especially thick paint or gunk.
We then grouped them into piles of similar widths and put them through a planer. This was one of my favorite memories too. We had a handful of people helping that day and it was the first time Dan got to use a planer. The boyish smile on his face when the first board went in all gray and rough and came out smooth and beautiful was priceless. We were amazed by the colors and patterns on each board. The install went relatively quickly and smoothly, which is another reason why it was one of our favorite experiences.
Did you upcycle any other materials?
We wanted to use as much reclaimed or recycled materials as possible. All of the insulation in the walls is reclaimed, the windows and door are secondhand, and several pieces of furniture are made up of scraps of barn board and fallen trees in my Dad’s back yard. Two of the three doors in the house that we use as partitions came from Dan’s Grandma’s old house and the other came from my Dad. There are other tiny details like the love seat cushions made from an old set of sheets. Probably about 30 percent of our materials were recycled and re-used.
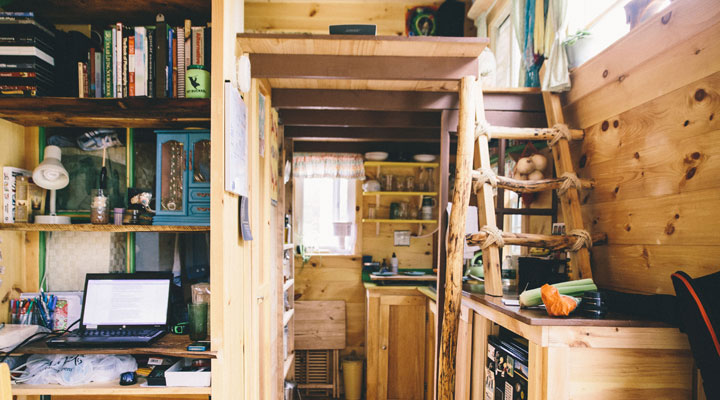
What drove you to choose certain materials? Cost? Sustainability? Proximity?
It was a mix of all three. When we were still in the planning stage and waiting for the snow to melt, we had plenty of time to search and be picky about materials. Once the build actually got rolling, we didn’t have as much time or energy to seek out second hand materials. It can be a lot of work just to find the materials amongst hundreds of listings, let alone maintain lines of communication, travel, and haul the stuff back. We would have loved to use more recycled materials, but we also had a deadline and were realistic. This was our first ever project of such magnitude and we wanted to keep it as simple as possible. Using recycled materials sometimes means more work just prepping than buying brand new. The ceiling was absolutely worth the work, but I doubt I would have felt the same if we put ourselves through the stress and frustrating trial and error of making that wood into flooring grade material.
Your home, just like many other tiny houses, is on wheels. Why did you choose the option for mobility and do you plan on relocating in the future?
We chose to build on wheels for two major reasons. First, there are laws against building a house too small. You can go as big as you want, but not small. Since we built on a flat bed trailer, the house is not considered a traditional structure, which allowed us to bypass the zoning laws and building codes that would make creating a tiny house on the ground nearly impossible.
The second reason was it was a very small project that we could afford. The fact that it’s mobile is a bonus, but certainly not our main reason for choosing tiny houses. We want a house on the ground one day, but we also wanted to start our road to financial freedom now, and we knew we didn’t want someone else’s house. We want to design and build our own earth-integrated house. Something like that requires land and money. With this house, we didn’t need to buy land first or have huge savings to get started. So we decided to live tiny, save money, and pay down debt. Once we have enough saved, we plan to buy land. We will move our tiny house and begin building on the ground when we can afford to.
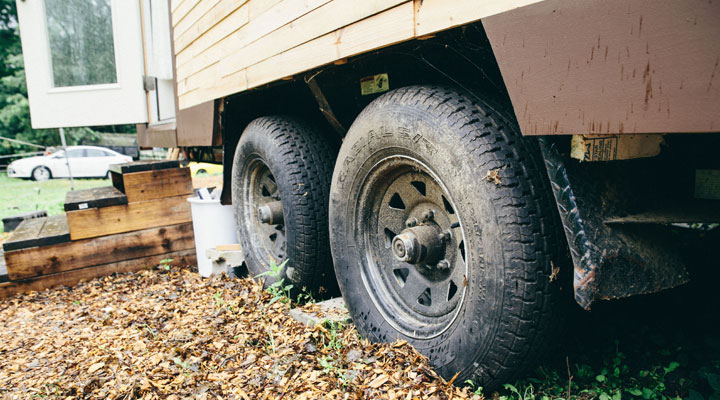
We’re fascinated by your choice to forgo plumbing. What compelled you to do it?
We knew we were going to make use of a naturally composting toilet, which requires no water. That would have been the biggest piece of plumbing. We also wanted to reduce our carbon footprint. In my opinion, water usage is out of control in today’s society and our current management of humanure and urine is a broken system. Mixing organically rich compounds with water, run off, chemicals, and toxins from big businesses and manufacturers is such a waste. It’s then fed through a water cleaning process that ends up adding even more chemicals to the mix, then that “clean” water is dumped back into rivers and other bodies of water.
I read the Humanure Handbook and was shocked by what I learned. Our humanure and urine is filled with incredibly rich and useful organic compounds that should be put back in the soil, not mixed with chemicals and other true sewage, then sent through a costly cleaning process. After reading that, and of course considering the thought of installing plumbing, we decided to do a “water challenge” at our apartment. We filled our water storage bricks for the week and did not use any running water.
We didn’t count the toilet since that would be composted in our new house. Surprisingly it wasn’t that difficult. It required a little planning with daily chores, like heating water before rinsing a dish. We went a full week without feeling all that restricted. We cooked, cleaned, and lived as we normally did and made use of a gravity fed camp shower or went to the gym for showers. After seeing how easy it was, we decided to forgo plumbing. It saved us time, money, design and install headaches, and future complications. We also saved those 9 square feet out of just 128 to something that’s used just about 15 minutes once a day.
What’s the most challenging part of living in a plumbing-free home?
I don’t even consider it challenging. The only piece I needed to work on at first was remembering to plan ahead. If I wanted to make soup, I knew I needed to remember to heat up my broth water first so it would be hot and ready to add at the right time. Dan and I have had more than one day where we were covered in sweat and dirt from working or exercising and the thought of grabbing our shower stuff and traveling somewhere wasn’t great. In the grand scheme of things, we are both proud of and committed to the way we live. We both believe too much convenience can be dangerous. You become disconnected and lose sight of how much work or effort goes into things. Dan and I want to live more deliberately with appreciation for even the smallest and simplest of things. I feel we have finally begun to see the true value of things.
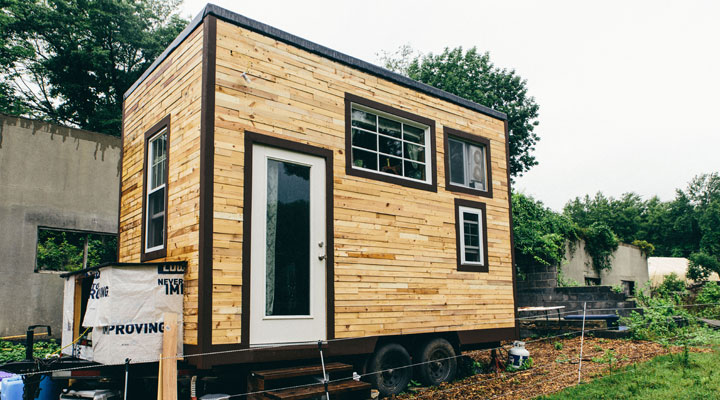 If this article has you interested in moving into a tiny house, take a look at these reclaimed wood shelves to store your things. — http://www.custommade.com/gallery/rustic-shelf/
If this article has you interested in moving into a tiny house, take a look at these reclaimed wood shelves to store your things. — http://www.custommade.com/gallery/rustic-shelf/
