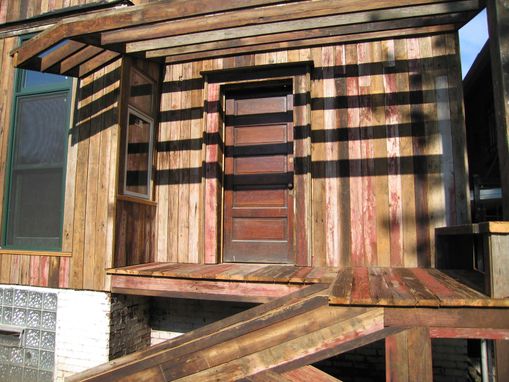The Dorchester Project
Theaster's Dorchester Project, 2010
The Dorchester Project is the brainchild of artist and art administrator Theaster Gates. Theaster and I have worked together since around 2007 on Theaster's house next door to this one (pictures available under Gates Residence in the Interiors section…). Theaster approached me about working on this new property in the winter of 2010 after the property had been gutted down to the studs. The first step was to shore up the existing structure, to make way for library books donated by Prairie Avenue books, a record collection from Dr. Wax, and a glass slide library of art images from the University of Chicago. We put in posts and beams in the basement, first and second floors using salvaged warehouse lumber. We built the stairway to the attic along the existing center wall, which will become Theaster's sleeping quarters. We put in bathrooms on the first, second, and third floor, and built bookcases all over the place, reading zones. We paneled the walls with salvaged subfloor planks, and built a deck onto the front, replaced the doors, among other things.
The novelty of this project was that each step happened to some degree as an isolated project using a specific set of materials. Partially due to budgetary constraints, the capriciousness of inspiration, to the uncertainty of what the final function of the building would be, the overall plan remained relatively fluid throughout the construction process, much to the dismay of the plumbers and electricians. The result was that projects unfolded in relative isolation from other ones, and the following projects were required to adapt to the existing ones. It is also analogous to the way in which cities develop, and the way in which Theaster's projects address the neighborhood he lives in. Every fourth or fifth house in the neighborhood is boarded up, or has been rehabbed and sits empty. Theaster hopes to expand this project to include other houses in the neighborhood, and foster some localized cultural programs and cottage industries. In a broader sense, it considers how and to what degree development can take up both individualistic and altruistic motives, responding to impulses other than exploiting property values. The library, the slides, the records, the space, and a possible soul-food kitchen will all become semi-public facilities.
A good deal of work was done in the house by fellow UC alum Matthew Metzger. The front and rear siding installation is the work of Lorenzo.
Dimensions: variable







